设计师为A8推荐的8本书VOL01——John Wardle
8 Books Recommended by Designers for the A8 VOL01: John Wardle
John Wardle Architects:
C20住宅地块建筑设计师
约翰·沃德建筑师事务所(John Wardle Architects)在打造非凡的建筑物和重要场所方面享誉国际。团队由100名设计专业人士组成,他们在澳大利亚和国际范围内展开工作,两个工作室分别在墨尔本和悉尼。JWA 专业的研究成果包括总体规划,城市设计,建筑和室内等方向。在创始人约翰·沃德尔(John Wardle)的带领下,他们的工作涉及教育,住宅和商业项目,鼓励思想多方向的交互。JWA的许多项目都获得了很高的评价,2018年,JWA获得国家AIA教育建筑和室内建筑奖,RIBA国际卓越奖和Dezeen最佳房屋室内奖等。
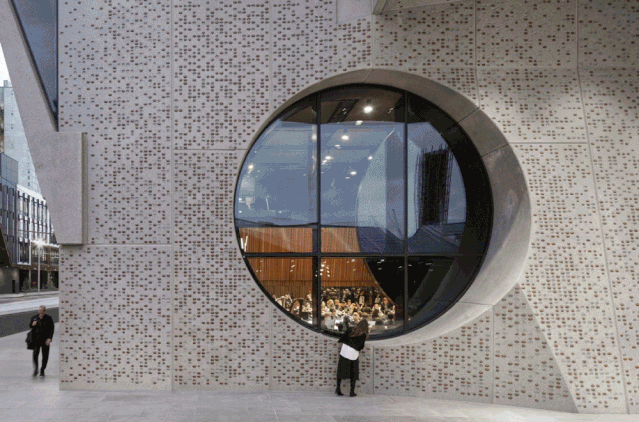
关于推荐人:
John Wardle

John Wardle,澳大利亚顶级设计事务所JWA创始人。2020年澳大利亚最高建筑奖项获得者,被誉为“建筑师的建筑师”。
“对于每个项目,无论类型如何,我们都会对个人和集体的历史产生兴趣,这些历史会融入并丰富我们的想法。”——John Wardle
作为一名建筑师,他既是一名导航员,又喜欢将许多线索融合在一起,以创造出比最初想像的要丰富得多的作品。John 对每个项目的独特性都非常敏感,因此对材料的细微尺度有着更深的理解。他的概念草图以密集的叠加特性而闻名,在每种情况下都寻求界线。
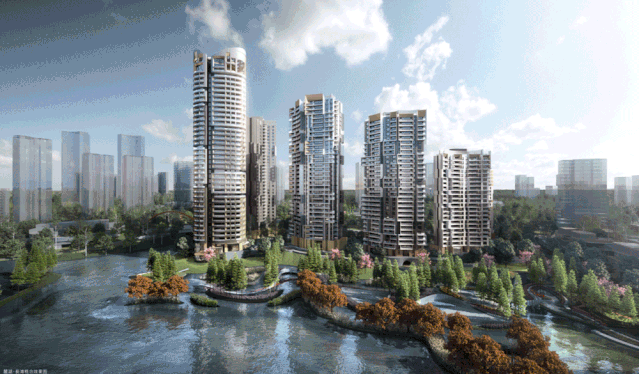
John Wardle Architects:
C20 Residential plot architect
John Wardle Architects is internationally renowned for making extraordinary buildings and places that matter. They are team of 100 design professionals work across Australia and internationally from they are two studios in Melbourne and Sydney. JWA have expertise in master planning, urban design, architecture, and interior design. Led by Founding Principal, John Wardle, they are work ranges across education, residential and commercial projects, encouraging the cross fertilisation of ideas. Many projects by JWA have been highly awarded. In 2018, this included National AIA Awards for Educational Architecture and Interior Architecture, the RIBA Award for International Excellence and the Dezeen Award for Best House Interior,etc.
About the Recommender:
John Wardle
John Wardle,founder partner of John Wardle Architects. The winner of the 2020 Australia's highest architectural award is known as the "architect's architect".
“To each project, irrespective of type, we bring an interest in the personal and collective histories of our clients, which enter into and enrich our ideas.”——John Wardle
As much a navigator as an architect, John enjoys drawing the many threads together to create something far greater than ever first imagined. Highly perceptive to the unique character of every project, John has an innate understanding of the finer scale of materials. His conceptual sketches are known for their densely overlaid nature, a search for the right line for each and every circumstance.

01
Peter Zumthor Works:Buildings and Projects 1979-1997
Peter Zumthor
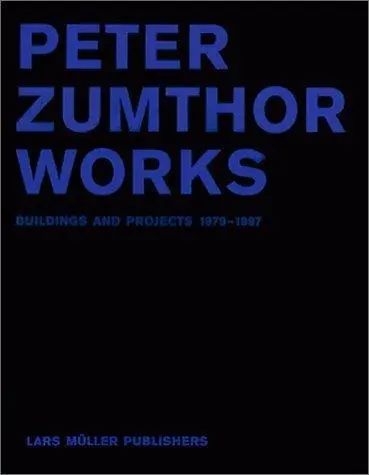
简介
Description
该出版物是根据建筑师的严格标准精心设计的,是对卒姆托作品的首次完整考察。正如建筑师优秀的作品一样,这本书详细研究了八座已建成的建筑,包括Chur老人之家,萨菲特纳尔的古加伦故居,奥地利布雷根兹的美术馆以及他最著名的作品瑞士瓦尔斯的温泉屋。每一个项目都由英国建筑摄影师Helene Binet 的双色调照片进行了详细的展示,并附有卒姆托本人的平面图和评论。该书还包括项目清单,建筑师简介以及卒姆托的介绍。
This publication, exquisitely designed to the architect's exacting standards, is the first complete survey of Zumthor's oeuvre. As exceptional as the architect's work itself, the book investigates eight realized buildings in detail, including the Home for the Elderly in Chur, the Gugalun House in Safiental, the Art Museum in Bregenz, Austria, and his best-known work, the Thermal Baths in Vals, Switzerland. Each of these projects is extensively illustrated with duotone photographs by British architectural photographer Helene Binet and is accompanied by plans as well as commentary written by Zumthor himself. This title also includes a list of projects, a biography of the architect, and an introduction by Zumthor.
推荐理由
Reason for Recommendation
这本书是对卒姆托作品的完整综述。我喜欢他非凡的美学和形式。该书详细调查了八座已建成的建筑,包括他最著名的作品《瑞士瓦尔斯的温泉屋》。这里包含了大量插图、平面图以及评论。
This book is a complete survey of Zumthor's work. I am fond of his remarkable aesthetics and forms. The book surveys eight realized buildings in detail, including and his best-known work, the Thermal Baths in Vals, Switzerland. There are extensive illustrations and plans as well as commentary by Zumthor himself.
02
Christian Kerez Uncertain Certainly
Christian Kerez
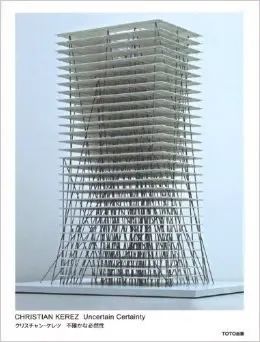
简介
Description
这本是由出生于委内瑞拉的瑞士建筑师克里斯蒂安·克雷斯(Christian Kerez)撰写的,是一本关于设计和项目的专著。他试图阐明自己独特的设计方式,强调了建筑设计不应因建筑物本身的存在而存在,而是应该反映一种对建筑的质疑和处理未知事件的操作方式。从本质上讲,设计师认为原本被认为是理所当然的事情必须以新的视角重新审视。建筑评论家Erwin Viray在与克里斯的对话中深入探讨了这种方式,这本书详尽地展示了他的设计实例,其中包括郑州的高层建筑,华沙的现代艺术博物馆,Palaisópolis 的社会房屋和在慕尼黑的教学楼。
This monograph of work and projects by Venezuelan-born, Swiss-based architect Christian Kerez seeks to elucidate his particular approach, which emphasises how architecture does not exist in and of itself, but is rather a reflection of a practice of questioning, and of working with the unexpected. At its core, the things we take for granted must be seen again, in a new light. Architecture critic Erwin Viray delves into this kind of reasoning in a conversation with Kerez, while the book beautifully presents examples of his designs, among them, a high-rise in Zhengzhou, the Museum of Modern Art in Warsaw, social housing in Paraisópolis and a school building in Munich.
推荐理由
Reason for Recommendation
这是一本引人入胜的专著,对设计方式及其含义进行了有趣的讨论,以及仔细的研究。这是一本精美的专著,展示了对建筑环境的深刻理解和宣言。
An intriguing monograph and a fascinating discussion about an approach to architecture and its meaning once examined closely. It is a beautifully presented monograph and shows a deep engagement and understanding for the considered approach to the built environment.
03
Carlo Scarpa: Architecture in Details
Bianca Albertini / Alessandra Bagnoli
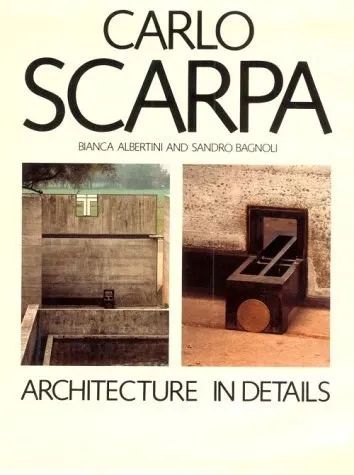
简介
Description
作者仔细研究了斯卡帕对当代建筑设计的重要影响。书中讨论了斯卡帕对图像,区域主义以及艺术家和工匠技术的兴趣;他对光,空气,水和地球的着迷;他从文学艺术中汲取的精髓;他将这些来源广泛的资料转化成梁和柱子,连接和造型,固定装置和家具。斯卡帕结合了令人回味的片段和乡土元素,在极简主义成为首选风格的时候,产生了一种感性的建筑。
本书八章中的每一章都包含一个主题元素:支撑,连接点,节点,封口和缝隙,形式和虚空,造型和轮廓,表面,透明度,并用彩色、黑白照片和图纸进行了说明, 还有许多以前未出版的元素。目录提供了有关为这些主题元素而选择的所有作品或细节的技术信息。
The authors take a close look at what makes Scarpa's work important today. They discuss his interest in imagery, regionalism and the techniques of the artist and craftsman; his fascination with the play of light, air, water, and earth; the ease with which he drew from literature and art; and his translation of these widely varied sources into beams and pillars, joints and molding, fixtures and furniture. Scarpa, combined evocative fragments and vernacular expressions to produce an architecture of sensuality during a time when minimalism was the style of choice.
Each of the eight chapters takes up a thematic element - support, connections and links, juncture and articulation, closure and aperture, solid and void, moulding and profiling, surfaces, transparency - and illustrates it with color and black-andÂwhite photographs and drawings, many previously unpublished. A concluding catalog provides technical information on all the works or details selected to illustrate these thematic elements.
推荐理由
Reason for Recommendation
这是我个人馆藏里最喜欢的一本书。斯卡帕最初对细节美的关注使我无比着迷。这本书使我们深入了解了斯卡帕的影响力和兴趣,以及他们如何影响斯卡帕的设计。对那些致力于精致细节的人来说,这是一本很棒的书。
A much-loved book in my library. I am endlessly fascinated by Scarpa’s original, elegant attention to detail. This book gives us insight in to Scarpa’s influences and interests and how they influenced his work. A terrific book for anyone devoted to refined detail.
04
Bolles + Wilson: Recent Buildings and Projects
J. Bolles / P. Wilson
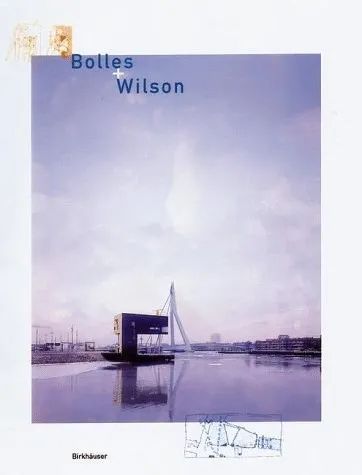
简介
Description
Bolles + Wilson 的建筑在分散的城市群中留下了清晰的标志。彼得·威尔逊(Peter Wilson)指出:“我们试图承担建筑的主要职责:专注,固定,度量。” 本专题展示了1993年至1997年期间在芒斯特,卡斯特罗普-罗克斯,亨格鲁和鹿特丹的建筑和项目,这些城市的新卢克索剧院是该港口城市城市发展计划的重点。
The buildings of Bolles + Wilson leave clear markers in the diffused urban agglomerations. Peter Wilson states, "we attempt to take up one of the principle responsibilities of architecture: to focus, to anchor, to give measure." The present monograph shows recent buildings and projects from the period 1993 to 1997 in Munster, Castrop-Rauxel, Hengeloo and Rotterdam, where their New Luxor Theatre is a high point in the urban development program for this harbor-city.
推荐理由
Reason for Recommendation
这些神奇且务实的建筑师所写的书是值得阅读的。我很欣赏他们非凡的建筑语言,并为他们给居住者设计的适宜的细节而着迷。
Any book by these wonderfully pragmatic architects is worthwhile. I enjoyed insights into the formal language of their exceptional buildings and am fascinated by their details which are attuned to their occupants.
05
Eduardo Souto De Moura
Antonio Esposito / Giovanni Leoni
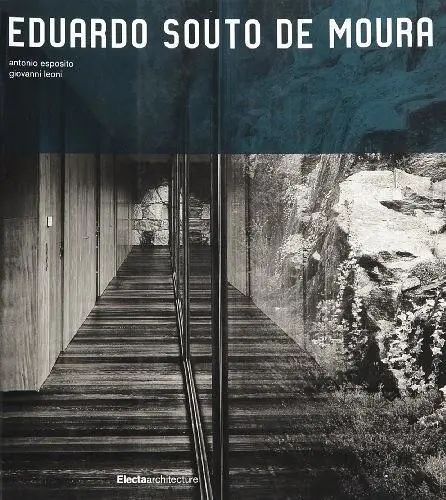
简介
Description
作为当代建筑的参考作品,这本专著是迄今为止对索托·德·莫拉作品最全面的编撰。它通过文本、图纸、照片和广泛的图形材料对每一件作品进行详尽的分析。它展示了所有作品,从最初的项目到最后的大型作品,如布拉加体育场或波尔图地铁。除了每一件作品所伴随的描述性记忆 (所有这些记忆都是由索托·德·莫拉书写的),这本书还包括建筑师自己写的文本,费尔南多·塔沃拉(Fernando tavora)和阿尔瓦罗·西扎·维埃拉(alvaro Siza Vieira)之间的对话,以及莫妮卡·达尼埃利(Monica Danieli)在2002年12月进行的一次未发表的采访。
As a reference work for contemporary architecture, this monograph is the most extensive re-editing of Souto De Moura's work to date. It includes a detailed analysis of each work through text, drawings, photos and a wide range of graphic materials. It displays all the works, from the initial project to the final large-scale works such as Braga Stadium or Porto Metro. In addition to the descriptive memories that accompany each work (all of which were revised by Souto de Moura), the book also includes a text written by the architect himself, Fernando Tavo Conversation between Fernando tavora and Alvaro Siza Vieira, and an unpublished interview conducted by Monica Danieli in December 2002 Interview.
推荐理由
Reason for Recommendation
我是葡萄牙建筑师索托·德·莫拉的仰慕者,尤其是他对天然材料的使用。通过本书,我可以重新审视我最喜欢的索托·德·莫拉的一些作品,文章和访谈也很有启发性。
I am a great admirer of the Portuguese architect, and particularly his use of natural materials. I have enjoyed revisiting some of my favourite works of Souta de Moura’s through this book. The essays and interviews are also very enlightening.
06
Renzo Piano: Building Workshop - 系列
Peter Buchanan

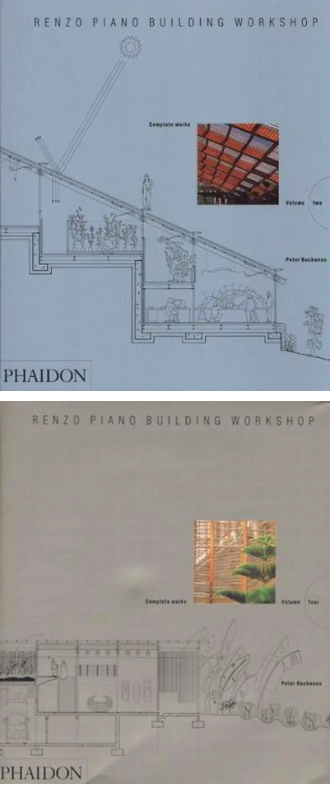
简介
Description
伦佐·皮亚诺五卷作品集中的第一卷展示了建筑师早期职业生涯以及建筑工作室的标志性建筑和项目。本卷展示了他的作品生成,他的设计方法以及他的早期导师和他设计生涯的发展,包括一些他最出名的建筑物和项目的介绍。
伦佐·皮亚诺的第二卷作品集介绍了建筑师的设计方式,以及他从1987年至1993年的建筑项目。在与作者的访谈中,皮亚诺讨论了他的早期职业;对技术的态度以及他所说的“自然建筑”概念的不断发展。本卷书中许多完成的建筑物皆位于皮亚诺的家乡热那亚及其周围,从与1992年旧码头的世博会相关的建筑到他自己在维西马的实验室的建筑,都被详尽在本册书中。
第三卷以皮亚诺优秀的关西机场项目结束,以一篇介绍性文章“从蓬皮杜到关西”回顾了他的职业生涯。还包括伦佐·皮亚诺建筑工作室的最新项目。用照片和图纸描述说明了这些项目,并绘制了从设计到施工阶段,直至建筑建成的图纸。本卷书的最后一部分专门介绍了关西机场项目,介绍了其设计和建造的背景,使读者能够直接体验建筑的“生成”。
伦佐·皮亚诺的第四卷作品集提供了对建筑师工作方法的研究,尤其是他对环境的关注。在彼得·布坎南(Peter Buchanan)的介绍性文章之后,介绍了皮亚诺从1989年至2000年的项目—城市工程,例如Postdamer Platz 总体规划,阿姆斯特丹的科学博物馆,鹿特丹和悉尼的高层建筑,著名的Beyeler基金会和新喀里多尼亚的Jean Marie Tjibaou文化中心。所有项目都得到了全面的展示,包括建筑物的彩色摄影,项目背景和细节以及建筑制图和草图。伦佐·皮亚诺建筑工作室的设计特点是对场地和当地传统的敏感性,以及将传统材料和技术与最先进技术相结合的方式。
伦佐·皮亚诺在第五卷作品集中表示,正如他在前四卷中所言,他不遵循形式或理论,也不限于个人习惯用法。取而代之的是,他关注特定情况和时机的细节与潜力,应对方案的挑战,经常将技术推到当前的极限之外,并始终对建筑物所在地的城市结构做出敏感的反应。《作品全集》的前四卷追溯了他的早期职业生涯,从他与罗杰斯和彼得·赖斯的早期合作,到1981年建筑工作室的成立,一直到1995年关西机场的竣工。第五册包括皮亚诺的最新建筑项目,同时介绍了他工作的持续复杂性。其中最主要的是达拉斯的纳舍尔收藏,美国亚特兰大的伍德拉夫艺术中心扩建,日本东京的梅森·爱马仕以及澳大利亚悉尼的奥罗拉广场办公室和公寓楼。与往期一样,该书还将包括“进行中的项目”,以展示建筑工作室活动的多样性,具体的项目有英国的伦敦桥塔。
This first of four volumes on the work of Renzo Piano, shows key buildings and projects from the architect's early career as well as from the Building Workshop. It examines the evolution of his work, his working methods, his early mentors and his architectural development. Presentations of some of his most significant buildings and projects are included.
This second volume on Renzo Piano provides a study of the architect's working method, followed by a presentation of his building projects from 1987-1993. In an interview with the author, Piano discusses his early career, his attitude toward technology and his continuing evolution of what the author has termed a "natural architecture". Many of the completed buildings featured in the book are located in and around Piano's home town of Genoa, from the structures associated with the 1992 Expo in the old docks to the ground-hugging form of his own laboratory in Vesima.
This third volume closes poignantly with the completion of Piano's most monumental and extraordinary work, Kansai Airport. An introductory essay, "From Pompidou to Kansai", reviews the full scope of his career. The most recent Renzo Piano Building Workshop projects are also included. These are described and illustrated with photographs and drawings which chart their development through design and construction stages, to completion. The last section of the book is dedicated exclusively to Kansai, describing the background to its design and construction, as well as a "walkthrough" that enables the reader to experience the building in a direct way.
This fourth volume on Renzo Piano provides a study of the architect's working method, in particular his regard for context. Peter Buchanan's introductory essay is followed by a presentation of his projects from 1989 to 2000 - which range from urban works such as the Postdamer Platz masterplan, a science museum in Amsterdam and high-rise towers in Rotterdam and Sydney, to the acclaimed Beyeler Foundation and the Jean Marie Tjibaou Cultural Centre in New Caledonia. All projects are illustrated comprehensively, featuring colour photography of the buildings, their contexts and their detailing, as well as line drawings and sketches. The Renzo Piano Building Workshop is characterised by its sensitivity to site and local tradition as well as by its combination of traditional materials and techniques with those from the cutting edge of technology.
In Volume Five, Renzo Piano shows, as he has in the previous four volumes, that Piano follows no fashions of form or theory, nor is he limited to a personal idiom. Instead he concerns himself with the specifics and potential of a particular situation and moment, meeting the challenges of the programme, often pushing technology beyond its present limits, and always responding sensitively to the urban fabric of the building's site. The first four volumes of the Complete Works have traced Piano's career from his early collaborations with Rogers and Peter Rice, and the formation of the Building Workshop in 1981, to the completion of Kansai Airport in 1995. This fifth volume will include Piano's latest buildings, which illustrate the continuing complexity of his work. Chief amongst these are the Nasher Collection in Dallas, the Woodruff Arts Centre Expansion in Atlanta, USA, Maison Hermes in Tokyo, Japan, and the Aurora Place Office and Apartment Towers in Sydney, Australia. As before, the book will also include 'work in progress', to demonstrate the full diversity of the Building Workshop's activities. This includes the London Bridge Tower, UK.
推荐理由
Reason for Recommendation
这里的好几卷书,都值得读者一看。作者深入研究了每个项目的细节,并详尽阐述了他的设计方式。如果您对伦佐·皮亚诺的设计方式感兴趣,这些书将提供给读者很好的见解。
These come in several volumes, all are good. The author goes deep into the specifics of each project and examines the approach rigorously. If you are interested in how other architects work, these books give absolute insight.
07
50/60/70 Iconic Australian Houses
Karen McCartney
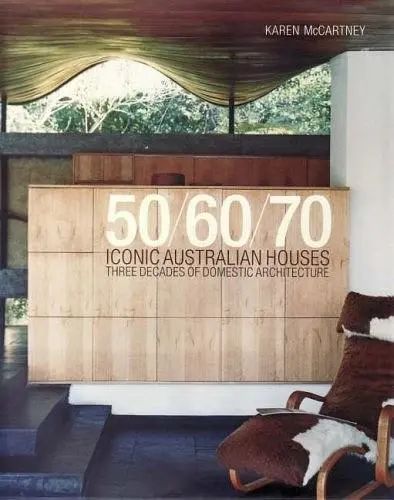
简介
Description
从十九世纪50年代到70年代,劳埃德·赖特(Lloyd Wright),格罗皮乌斯(Gropius)和范德罗(van der Rohe)的作品极大地影响了一代年轻的澳大利亚建筑师,他们在工作中采用了现代主义原则。卡伦·麦卡特尼(Karen McCartney)在“澳大利亚图标房:三个十年的家庭建筑”中,展示了这一时期的15个重要实例,每个实例均由不同的建筑师设计,结合了出色的建筑原理和室内装饰。详细的介绍将读者引入了这一时期的社会,历史和建筑背景,然后以知识丰富且引人入胜的风格分别详尽阐述了每个选定的房屋。在每个示例中,都讨论了建筑师与所有者之间的关系,以及建筑物与场地,材料和建筑细节的联系。作者采访了许多建筑师和业主的个人见解,每项研究都包括室内装饰的特色以及对标志性家具,配件和织物的设计师和制造商的讨论。“ Iconic Australian Houses”以全景和精美的惊人摄影展示了其特色。这三十年来的房屋是澳大利亚建筑史上很重要的一部分,这本书提醒人们必须将其保存为文化文物。
From the 1950s to the 1970s, the work of Lloyd Wright, Gropius and van der Rohe strongly influenced a generation of young Australian architects, who adopted modernist principles in their work. In "Iconic Australian Houses: Three Decades of Domestic Architecture", Karen McCartney presents 15 significant examples of homes from this period, each designed by a different architect, that combine outstanding architectural principles and authentic interior decor.A detailed introduction places the period in social, historical and architectural context, before each of the selected homes is individually reviewed in an informed and engaging style. In each example the relationship between the architect and owner is discussed, as is the linking of the building to its site, materials and architectural detailing. The author has interviewed many architects and owners for their personal insights. Each study includes a feature on the interior decoration and a discussion of designers and manufacturers of iconic furniture, fittings and fabrics. "Iconic Australian Houses" features stunning photography, both panoramic and detailed, throughout. The homes from these three decades from a significant part of Australian architectural history and this book are a timely reminder of the need to preserve them as cultural artefacts.
推荐理由
Reason for Recommendation
这是两本讲述澳大利亚现代主义建筑演变的精彩著作。这些文章由Karen McCartney 精心撰写,并附有大量摄影作品,对于那些对住宅和澳大利亚设计感兴趣的人来说,这是提供阅读的绝佳档案。
Two wonderful books on the evolution of Australian modernist architecture. Beautifully written by Karen McCartney with extensive photography, these are excellent documents for anyone interested in residential and or Australian design.

