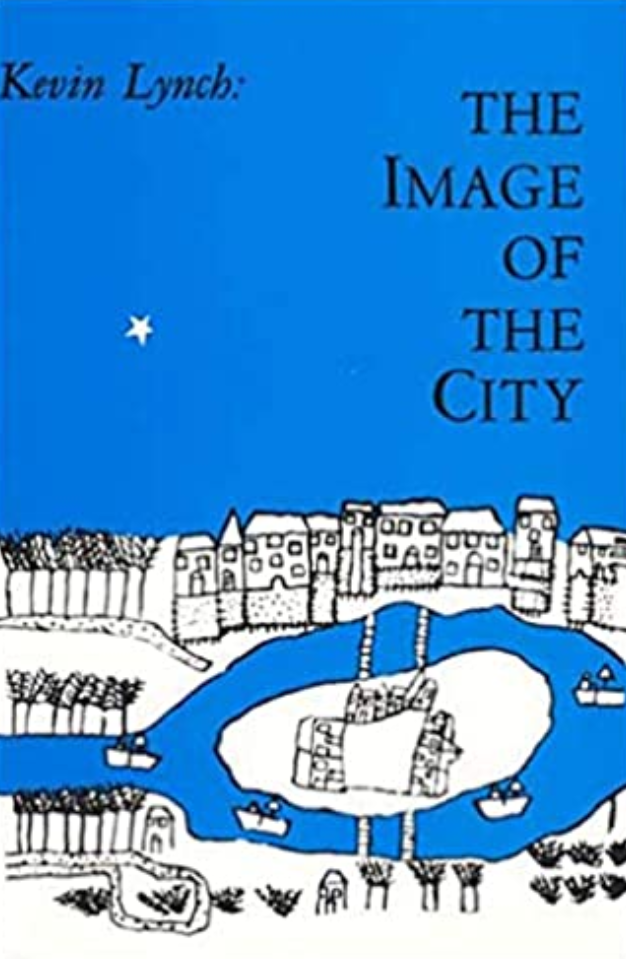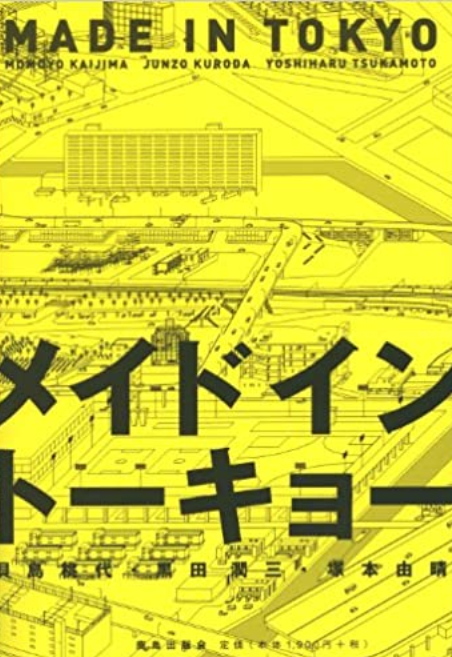设计师为A8推荐的8本书VOL03——锐科建筑(LOOK Architects)
8 Books Recommended for A8 VOL 03: LOOK Architects
锐科建筑:
麓湖龙骨桥设计师
新加坡锐科建筑设计咨询有限公司(LOOK)由设计师骆文义与建筑师黄素香在1993年共同创立。锐科(LOOK)围绕着“分享”、“工作生活平衡”与“乐趣”作为核心价值,他们寻求新颖但可持续的新建筑技术,从当地文化传统和自然环境相关的乡土设计中汲取灵感。在骆文义与黄素香的带领下,锐科(LOOK)荣获了众多国际性重要奖项,并在2009年被授予“新加坡总统设计奖-年度最佳设计师”的荣誉称号。
关于推荐人:
骆文义

骆文义,不仅仅只是一个勇于挑战当代建筑现状的现代主义建筑师,更像一个集合工匠、经济学家、生态学家于一身的革新者。他对当代建造工艺、可持续发展生态设计和建筑保护上具有自己独特的见解,并在各项传统领域上寻求革命性的突破。作为一个具有超强设计天赋与敏锐设计直觉的建筑设计师,骆文义不追求建筑风格与个人建筑特点,而是注重于解决设计上的难点。他更倾向于将各种限制与挑战巧妙地转化为设计机遇与优势,准确定义出相关人群与场地所需,并以此作为设计出发点,充分发挥整个项目的所有潜能,将每个建筑打造出具有各自特点的作品。他对人文主义也有着自己深层次的思考,坚持“以人为本,因地制宜”的设计原则,贯穿于自己的建筑实践当中,旨在通过设计来改善人群生活质量,启发人们对生活的热爱。

LOOK Architects:
Designer of LUXELAKES Pedestrian Bridge
LOOK was founded in 1993 by Mr. Look Boon Gee and Ms.Ng Sor Hiang. Under their leadership, LOOK Architects has been conferred with numerous international and local awards. In 2009, Mr.Look Boon Gee, Managing Director of LOOK Architects, was presented with the highly prestigious accolade: The President's Design Award – Designer of the Year (Singapore). These awards are a testament to LOOK Architects'relentless pursuit of design excellence, their search for new building techniques in synthesizing original yet sustainable design, and their sensibility in drawing inspiration from local culture, traditions, and in vernacular designs pertinent to the local context and the natural environment.
About the Recommender:
Mr. Look Boon Gee
To many, the architecture of Look Boon Gee, as exemplified by the works of LOOK Architects, is modernist. It is only the observant few who are able to see that this is not in fact entirely accurate. Close examination of his extraordinary portfolio of works, accumulated from slightly over a decade, reveals evidence of craftsmanship, economic sensibility, ecological sustainability, and unadulterated innovation -which is not at all modernism, but rather a style that consistently challenges the status quo of architecture in a raw and unyielding manner. Instead of being set-back by the pursuit of any particular stylistic aesthetic, Mr. Look Boon Gee sees every project as an architectural puzzle where all problems, constraints, ideals, and opportunities have an innovative solution to be found. Adopting an open mindset and an unwavering vigor, he has a gift for unlocking the hidden aesthetic potential in projects and has an uncanny ability to seamlessly weave in the needs and aspirations of the people and environment involved. Mr. Look Boon Gee’s relentless pursuit of unique architecture is based on the humanistic belief that design can be used to create a better world. His work ethic inspires his fellow professionals and could prove to be ground-breaking at a time where we are just beginning to uncover and develop truly Asian architecture.
这些书籍从不同的角度,很大程度上激发建筑师对于城市规划、建筑和人文之间关系的一种思考。
These books inspire architects to think about people, architecture and urban design.
Mr. Look Boon Gee (骆文义)
LOOK Architects (锐科建筑设计公司)
01
The City Shaped : Urban Patterns and Meanings Through History
Spiro Kostof

简介
Description
通过跨越时代和地区的研究,Spiro Kostof拓展了“城市”这一术语,将其作为具有文化意义的知识库和社区的庇护所。《The City Shaped》被建筑师和建筑专业的学生广泛使用,并获得了AIA授予的“建筑与城市主义”奖项,包括数百幅说明Kostof教授的照片和绘图。
Spanning the ages and the globe, Spiro Kostof explores the” city“as a "repository of cultural meaning" and an embodiment of the community it shelters. Widely used by both architects and students of architecture, The City Shaped won the AIA's prestigious book award in Architecture and Urbanism. With hundreds of photographs and drawings that illustrate Professor Kostof's innovative ideas, this has become one of the most important works on urbanization.
推荐理由
Reason for Recommendation
这是一本关于城市设计史的经典教科书。这本书充满了许多有趣的见解,解释了不同的规划者(包括公共的和私人的)是如何和为什么选择了特定的城市布局,以及人类在这些被规划者所塑造和未被特意塑造出来的空间里的使用模式。
This is a classic textbook for the history of Urban Design.The book is full of a lot of interesting insights into how and why various planners (both public and private) have chosen certain layouts for cities, and how human patterns of usage both are and aren't shaped by the forms those planners have tried to choose for them.
02
城市意象 / The Image of The City
凯文·林奇 / Kevin A. Lynch

简介
Description
《城市意象》是关于城市形态评估的经典著作。城市的形态对居住在那里的人们实际上意味着什么?城市规划者可以做些什么来使城市居民对城市的形象更加生动和难忘?为了回答这些问题,林奇先生在洛杉矶、波士顿和泽西城的研究的支持下,制定了一个新的标准-“可意象性”,显示了其潜在价值,可作为城市建设和重建的指南。这项研究广泛涉及许多领域,形成了一种新颖而重要的城市形态评估方法。
“The Image of The City” is the classic work on the evaluation of city form. What does the city's form actually mean to the people who live there? What can the city planner do to make the city's image more vivid and memorable to the city dweller? To answer this questions,Mr. Lynch, supported by studies of Los Angeles, Boston, and Jersey City, formulates a new criterion imageability and shows its potential value as a guide for the building and rebuilding of cities. The wide scope of this study leads to an original and vital method for the evaluation of city form.
推荐理由
Reason for Recommendation
这本书指出了,身处城市环境中的人们通过心理地图来确定自己的方向。作者介绍了一个框架来分析城市的五个相互关联的组成部分:路径、地标、节点、边缘和区域。它还包括许多非常简单和有效的小图表来展示所讨论的概念。
The book argues that people in urban situations orient themselves by means of mental maps. Lynch introduces a framework for analysing the city in terms of five inter-related components:paths, landmarks,nodes,edges, and districts. It also includes a number of very simple and effective small diagrams which perfectly demonstrate the concept discussed.
03
The Concise Townscape
Gordon Cullen

简介
Description
《The Concise Townscape》 开创了“城市景观”的概念。“城市景观”是赋予混杂的建筑、街道和城市环境空间视觉连贯性和组织性的艺术。
”The Concise Townscape“ pioneered the concept of 'Townscape'. 'Townscape' is the art of giving visual coherence and organization to the jumble of buildings, streets and space that make up the urban environment.
推荐理由
Reason for Recommendation
作者描述了环境产生情感反应的三种主要方式:视觉、场所和内容。它通过借鉴日常的一些经验来进行阐述,进一步来提高人们对于城市空间更深层次的理解。
Gordon Gullen describes three primary ways in which our environment produces an emotional reaction key to the planner or architect: optics,place and content. It improves your vocabulary of understanding urban spaces with references which are rooted in daily experiences.
04
Life Between Buildings : Using Public Space
扬·盖尔 / Jan Gehl

简介
Description
《Life Between Buildings : Using Public Space》着重从人及其活动对物质环境的要求这一角度来研究和评价城市和居住区中公共空间的质量。在从住宅到城市的层次上,详尽地分析了吸引人们到公共空间中散步、小憩、驻足、游戏等行为。从而在促成人们社会交往的方法中提出了许多独到的见解。
"Life Between Buildings: Using Public Space" focuses on the research and evaluation of the quality of public spaces in cities and residential areas from the perspective of the requirements of people and their activities on the physical environment. At the layer from residence to city, it analyzes in detail the behaviors of attracting people to walk, rest, stay, and play in public spaces. As a result, many unique insights have been put forward in the methods of promoting people's social communication.
推荐理由
Reason for Recommendation
这是一本关于城市规划的经典书籍。它讨论了规划师和设计师在创造积极的公共空间时应该考虑的一些问题。这本书通过大量的图片,阐释了公共空间的设计可以提高或限制人们对该空间的使用。它专注于用于创造出梦想中的宜居、宜步行城市类型的一些重要设计细节。
This is an urban design classic, which talks about the issues planner and designer should think about in creating active public spaces. It amply illustrated with photographs, makes a strong case that design of public space can enhance or limit people's use of that space. The work focus on the details of design that support the type of liveable, walkable cities that I always dream of.
05
Soft City : Building Density for Everyday Life
David Sim

简介
Description
这本书的核心内容是高度可视化和显示邻里的构成要素:建筑类型及其组织和方向;当居住在城市周围时如何生活;如何适应天气条件。随着每个公民应对气候变化的现实,Soft City 探索了建筑环境如何适应和应对的问题。
The heart of the book is highly visual and shows the building blocks for neighborhoods: building types and their organization and orientation; how we can get along as we get around a city; and living with the weather. As every citizen deals with the reality of a changing climate, “Soft City” explores how the built environment can adapt and respond.
推荐理由
Reason for Recommendation
在书中,作者分享了具体的例子,如何使一个城市更高效,更宜居,并通过一系列的无障碍设施更好地与环境连接。通过创造社会互动和城市接触的机会,这些想法可以使城市与城市间更好地融合在一起。
Throughout the book,Sim shares specific examples of how to make any city more efficient,more liveable,and better connected to the environment through a collection of accessible. By creating opportunities for social interaction and urban propinquity(the state of being near in space or time),these ideas can help soften the edges of our hard cities.
06
Pet Architecture Guide Book:Living Spheres Vol. 2
Atelier Bow-Wow

简介
Description
“Pet architecture”是指已被挤入城市空间中的建筑物的术语。书中对排水、窗户和空调的奇特形状和创造性的解决方案比比皆是。最重要的是,这些棚屋、储藏室、寿司店和自行车商店的超小型结构使这个项目如此新鲜。经过一群年轻的日本建筑师的精心研究,每个“Pet”都包含幽默的描述、照片、地图和3D草图。
“Pet architecture” is a term for the buildings that have been squeezed into leftover urban spaces. Curious shapes and inventive solutions for drainage, windows and air conditioning abound. Most of all, it is the extraordinary miniature size of these shacks, storerooms, sushi bars and bike shops which makes this project so fresh. Lovingly researched by a team of very young Japanese architects, each pet includes a humorous description, full-page photograph, a map, and 3D sketch.
推荐理由
Reason for Recommendation
对于城市密度、分区等方面的新思路来说,这是一个极好的跳板,用来引发关于城市问题的讨论。
It is a wonderful springboard for new directions of thought regarding urban density, zoning,and the like.Use it to spark discussions regarding urban issues.
07
Made in Tokyo
Atelier Bow-Wow

简介
Description
这是一本指南,通过展示那些常常被建筑师们忽视遗忘的建筑,读者可以了解到东京城市空间的独特现代性。源自于功能需求而非审美理想的想法,本书展示了东京70多个不同寻常的建筑组合。读者可以在图示和描述中窥见东京建筑的精髓。
A guide book to the unique modernity of Tokyo's urban space through the architecture that architects would like to forget. Born of a functional need rather than aesthetic ideal, a host of 70 other remarkable combinations are pictured and described in this quintessential glimpse of Tokyo's architectural grass roots.
推荐理由
Reason for Recommendation
这本书提供了一个独特的视角来介绍在东京存在的一种既具有很强的功能性又在建筑上存在一些美学冲突的城市现象。同时,书里还有大量的研究与案例来使读者更好地了解所探讨的内容.
The book provides a unique overview of the functional yet aesthetically clashing architectural typologies found in Tokyo. There are great visual analysis with excellent examples and illustrations.
08
Behaviorology
Atelier Bow-Wow

简介
Description
Atelier Bow-Wow 拥有专门的研究部门,该部门发表了许多关于本土建筑的论文。这本书将以Atelier Bow-Wow的最新研究为特色,包括研究计划,以及对移动或便携式项目的探索。该书还包括一些重要的项目,例如Mini屋、The Sway屋、the Juicy屋、House and Atelier Bow-Wow、屋塔和Aco屋。
Atelier Bow-Wow has a dedicated research division that has published a number of treatises on vernacular architecture. This book will feature Atelier Bow-Wow newest research, including plans, as well as explorations on mobile or portable projects. The book includes key projects such as the Mini House, The Sway House, the Juicy House, House and Atelier Bow-Wow, the House Tower, and the Aco House.
推荐理由
Reason for Recommendation
这本书收集了大部分 Bow-Wow 工作室的建筑作品、艺术装置以及他们对建筑和城市生活的研究。据创始人 Tsukamoto 和 Kaijima 说,行为学通过理解人(空间中的居民)、建筑环境和城市空间之间的复杂关系来定义建筑表达。
The book collects most of Atelier Bow-Wow's built work, art installations and their research on architecture and urbanism.According to founders Tsukamoto and Kaijima, behaviorology defines architectural expression through the understanding of the complex relationship between people (the inhabitants of a space),the built environment, and urban space.

