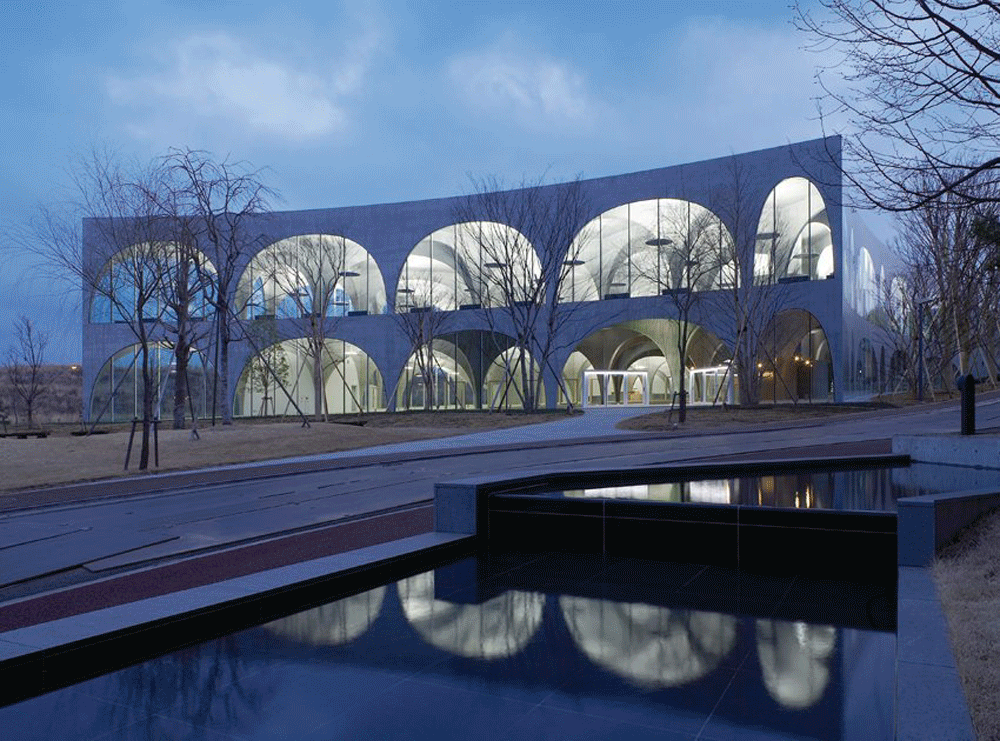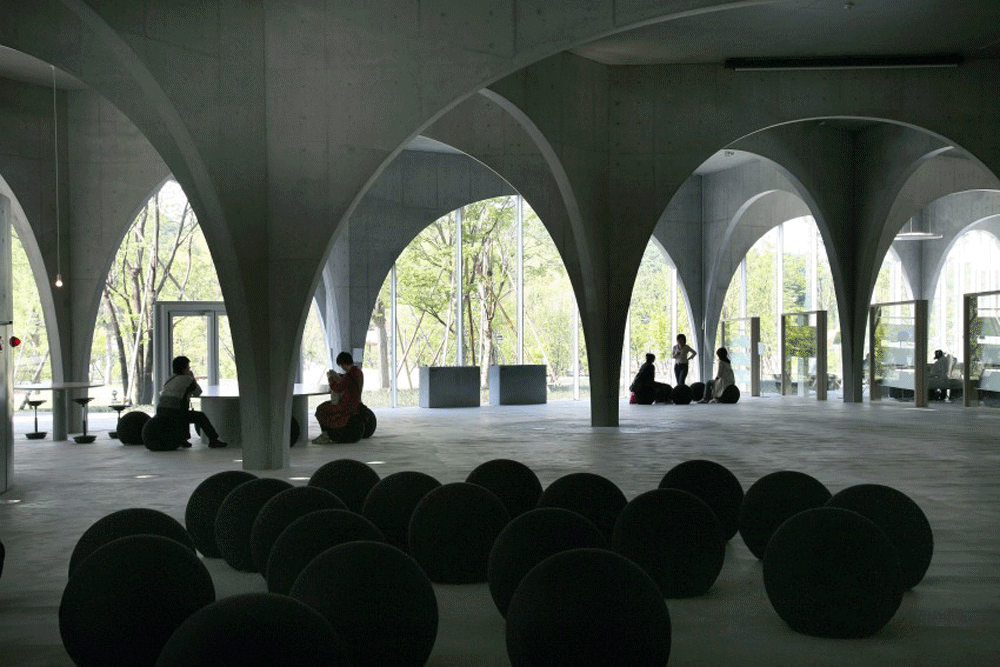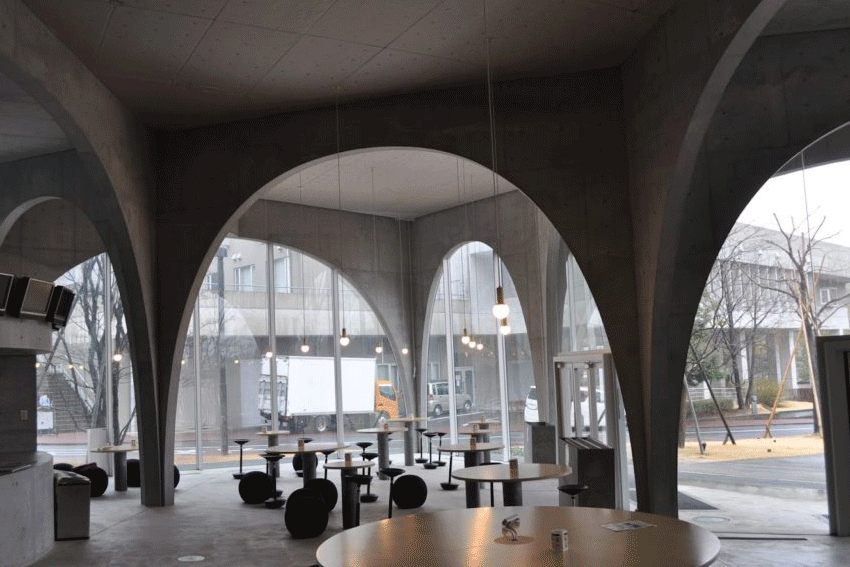建筑师眼中的理想图书馆:多摩艺术大学图书馆
The Ideal Library in the Eyes of an Architect : TAMA Art University Library
理想图书馆系列研究 09
Ideal Library Series Research 09
推荐人:方卓欣
Recommender: Fang Zhuoxin
A8设计中心:理想的设计图书馆是怎样的?可否推荐一个您理想的图书馆给A8设计中心?这个图书馆打动到您的地方是哪里?
方卓欣:我相信就如一千个人眼中有一千个哈姆莱特一样,每个人心中都有他的理想图书馆。我个人认为,图书馆虽然是公共建筑,但是在空间上却充满了公共与私密的矛盾性。我眼中的理想的图书馆一定是与时代和环境相吻合的产物。比如在当下,生活中有如此多的信息媒体与传统的书本媒体共同存在,那么我们应该怎样为书本媒介和图书馆建筑空间找到合适的定位,以适应当下时代和特定环境的需求,就成为了去寻找这个理想的图书馆的关键。
A8 Design Center:What is the ideal design library? Can you recommend your ideal library to A8 Design Center? Where did this library impress you?
Fang Zhuoxin:I believe that just as there are a thousand Hamlets in the eyes of a thousand people, everyone has different ideal library in his or her heart. I personally think that although the library is a public building, its space is full of contradictions between public and private. The ideal library in my eyes must be a product that matches the time and the environment. For example, in the current life, there are so many information media and traditional book media coexist, then how should we find a suitable position for the book media and library building space to meet the needs of the current era and specific environment, and this is the key to find this ideal library.
推荐图书馆:多摩艺术大学图书馆(TAMA Art University Library)
伊东丰雄的在2007年完成的多摩艺术大学图书馆(TAMA Art University Library)。图书馆总建筑面积5640平方米,占地面积2220平方米,地下一层,地上两层,地上部分为钢框架混凝土结构,地下部分为钢筋混凝土结构。
图书馆位于东京郊区的一个公园后面略微倾斜的小坡上。在修建图书馆前,多摩艺术大学非常缺少公共建筑空间,所以伊东先生不只是要设计一个图书馆,而且是需要创造一个校园的公共活动空间。
因此,图书馆建筑内部提供了可穿越的通道和很多公共空间。整体建筑最直观的特点是由一连串的混凝土拱形结构组成。通过运用自由网格和拱形结构的处理,让不同功能对空间的需求得到了满足。同时拱形的结构以一种非常柔和的方式让空间既分离又连续。伊东先生使用了内部复杂,外表优雅的手法和建筑语言,完成了一个非常有意思的图书馆建筑。
最直观的感受是当时第一次看到的感觉:彷如有着一种孩子般很轻柔,温暖而又活泼的感觉。伊东先生似乎是借鉴了传统建筑的拱形结构语言,但是又通过现代的技术和手法做了处理(例如使用混凝土包裹钢结构),使得建筑整体非常的完整,连续,轻薄和优雅。连续的拱形结构在回应了地形的高差因素的同时,也形成了内部连续的空间。同时从外部,图书馆的开放性也得到了保留。拱形结构形成的非常大的类似半圆形窗洞,联系了图书馆内外的空间和活动。可以说不论是设计专业的参观者还是大多的非设计专业的使用者,都能够很清晰的感受到建筑师的想法和整座建筑的独特之处。这是我认为多摩图书馆非常了不起的地方。
Recommended library: TAMA Art University Library
Tama Art University Library by Toyo Ito was completed in 2007. The total construction area of the library is 5640 square meters, and the ground area is 2220 square meters, with one floor underground and two floors aboveground. The aboveground part is steel frame concrete structure, and the underground part is reinforced concrete structure.
The library is located on a slightly sloping hill behind a park in suburban Tokyo. Before the library was built, Tama Art University was short of public space, so Mr. Ito not only had to design a library, but also needed to create a public space for the campus.
As a result, the library building provides passageways and many public spaces within it. The most intuitive feature of the building is a series of concrete arches. Through the use of free mesh and arched structure, the space needs of different functions are met. At the same time, the arched structure makes the space separate and continuous in a very soft way. Mr. Ito used a complex interior, elegant exterior and architectural language to complete a very interesting library building.
The most intuitive feeling is the first time to see the architecture: a feeling of soft, warm and lively just as if a child. Mr. Ito seems to reference from the arched language of traditional architecture, but with modern techniques (such as the use of concrete to enclose the steel structure) to make the building complete, continuous, light and elegant. The continuous arch structure responds to the elevation difference of the terrain and creates a continuous space inside. At the same time, from the outside, the openness of the library is also preserved. The arched structure forms very large, semicircular windows that connect the spaces and activities inside and outside the library. You can say that both design professional visitors and most non-design professional users can clearly feel the architect's idea and the unique of the whole building. That's what I think is really remarkable about the TAMA Art University Library.
A8设计中心:网络时代线下图书馆的竞争力或核心价值在哪里?
方卓欣:在我看来,在任何时候,书本或者图书馆媒介存在非常重要的价值在于,能够为我们提供一个获取“知识的完整性”或者说“完整性信息”的地方。(The Integrity of information and knowledge)
这个完整性(integrity)是非常重要的东西,特别是在我们当下这个时代。并不是说我们无法从其它媒介获取完整的信息,而是大部分书本以外的媒介都倾向于传达片段式的信息(例如网络,手机app等)。片段式的信息最大的问题在于它无法为我们构建一个完整的评判事物的标准和体系,同时它又会不断的麻痹神经让人感觉似乎获得了很多的信息。在这样的片段式信息体系之上,人们很容易做出偏激或者片面的判断,而无法感知到事物的本质。其实当下社会的很多问题和这个现象可以说不无联系。而书本相反,能够为我们构建完整的信息体系,让我们在一个更加完整和丰富的信息框架中,结合现实的事物,做出更好的理解和判断。
所以,我们需要书本的存在,作为记载和传播“完整信息”的媒介,时刻提醒我们完整信息的重要性。而图书馆就为我们提供了一个可以获取这样的信息的空间和场所。
A8 Design Center:Where is the competitiveness or core value of offline libraries in the Internet age?
Fang Zhuoxin:In my opinion, the very important value of the existence of books or library media at any time is that it can provide us with a place to obtain the integrity of information and knowledge.
This integrity is a very important thing, especially in our current era. It is not that we cannot obtain complete information from other media, but most media other than books tend to convey fragmented information (such as the Internet, mobile apps, etc.). The biggest problem with fragmented information is that it cannot build a complete standard and system for us to judge things. At the same time, it will constantly paralyze the nerves and make people feel like they have obtained a lot of information. Based on such a fragmented information system, it is easy for people to make extreme or one-sided judgments and cannot perceive the essence of things. In fact, many problems in current society are not unrelated to this phenomenon. On the contrary, books can build a complete information system for us. They allow us to make better understanding and judgments in a more complete and rich information framework through combining real things.
Therefore, we need the existence of books as a medium for recording and disseminating "integrity of information" and remind us of the importance of complete information at all times. The library provides us with a space and place to obtain such information.
关于 多摩艺术大学图书馆
About TAMA Art University Library
基本信息
Basic Information
建筑师:伊藤丰雄
地点:日本 八王子市
类型:文化 教育
项目年份:2007年
Architect: Toyo Ito
Location:Hachioji, Tokyo, Japan
Type:Cultural And Education
Project Year:2007

多摩艺术大学图书馆占地5500平方米位于东京郊区八王子市,由日本主要建筑师之一,伊藤丰雄设计而成。馆内藏书约77,000本日语书籍,47,000本外国书籍和1,500种期刊。大量的书籍涵盖了艺术,设计和建筑的特殊领域。
设计师的创建初衷是将这里打造成一个宽敞的开放式长廊,成为人们穿越校园的通道。通过流线型的拱门设计,将空间划分出多样化的使用区域,在建成后成为所有学科领域的学生和教职员工都喜爱的公共空间。
The Tama Art University Library occupies an area of 5,500 square meters in the Tokyo suburb of Hachioji City and was designed by one of Japan's leading architects, Toyo Ito. The library has a collection of about 77,000 Japanese language books, 47,000 foreign books and 1,500 periodicals. A large number of books cover the special areas of art, design and architecture.
The original intention was to create a spacious open gallery that would serve as a passageway through the campus. Through the streamlined arches, the space is divided into a variety of use areas, which, upon completion, will become a popular public space for students and staff from all disciplines. Structural System of the Space.
空间结构体系
Structural System of the Space
多摩艺术大学图书馆所在场地穿过了校园的主要入口,伸展成一个缓坡,前面则是一片种植着各种大小树木的花园。图书馆空间内随机排布的多个拱形结构,营造出了充满自然光的回廊式空间,跟随斜坡不断倾斜延展的地面,完美的将外面的风景引入了图书馆内,将花园和建筑连为一体。当人们穿过不同跨度和高度的拱形空间时所体验到的空间是多样性且悄然变换的。
从楼梯走向第二层,装有各种艺术书籍的书柜穿插在拱形之间,各种形状的桌椅,以及用作公告板的玻璃隔断,不仅创造了有个性的区域空间,同时保持了视觉和空间的连续性。穿梭在这些拱形之间可以体验到时刻变幻的视觉效果,丰富的光线使人感受不到犹如进入隧道的黑暗恐惧感。图书馆在满足了阅读书籍功能的同时,为人们穿越校园提供了一处遮风挡雨的活动通道,或可休闲放松的公共空间。
The Tama Art University Library site stretches across the main entrance of the campus into a gentle slope, with a garden of trees of all sizes in front of it. The random arrangement of multiple arches in the library space creates a corridor space filled with natural light. The sloping ground follows the little hill, which perfectly brings the outside scenery into the library and connects the garden and the building. As people pass through the arched spaces of different spans and heights, the space they experience is diverse and quietly changing.
From the staircase to the second floor, bookcases containing various art books are inserted between the arches, tables and chairs of various shapes, as well as glass partitions used as bulletin boards, which not only create a personalized area space, but also maintain visual and spatial continuity. If you travel through these arches, you can experience the visual effect of changing time, rich light makes people feel like entering the dark tunnel fear. The library not only satisfies the function of reading books, but also provides an activity channel for people to cross the campus, or a public space for relaxation.

建筑材料
Building Materials
整体的建筑采用混凝土钢结构和玻璃幕墙为主要的建筑材料,通过混凝土包裹的钢板制成166个宽度从1.8到16 m不等的拱门,圆弧之间点与点的连接,模糊处理了承重结构和表皮的关系,为使用空间的多元化、多变性提供了极大的可能性。让各种活动和展览以及剧院活动都能够在这里自由的开展。
同时,大面积的拱形开窗不仅为环境带来了良好的采光,同时还将自然很好的融入其中,大大减少了人造光源的使用,让内部光线随着自然的流动而丰富变幻,也使图书馆的内外空间保持了空间上的连续性。两种建筑材料的使用,营造了通透绵延的视觉感觉,让图书馆不论从内部外部看起来都成为多摩艺术大学一道美丽的风景线。
Overall construction uses concrete steel structure and glass curtain wall as the main building material. It constructs the arch with width of 1.8 to 16 meters by concrete. The connection of points to points of arcs blurred the relationship between bearing structure and appearance. It also provides a great possibility for the use of space diversity and variability. All kinds of activities, exhibitions and theatre activities can be carried out freely here.
At the same time, the arched windows of large areas not only bring good lighting to the environment, but also integrate nature into it, which greatly reduce the use of artificial light, so that the internal light changes with the flow of nature. It also keeps the continuity of space inside and outside the library. The use of two building materials creates a transparent and continuous visual feeling, which makes the library a beautiful landscape of Tama University of the Arts for both inside and outside.

建筑语言
Architectural Language
传统建筑的拱形结构语言,配合大量自然光,通过混凝土包裹钢结构的现代技术和手法,营造了一种内部复杂,外表优雅的简洁风格。这些交汇的拱形以自然的钟乳石为灵感,把空间自然柔和地划分成不同的区域,打造了一个完全连续又完全开放的空间。在流动又静止的空间中,每个人都可以在他与书和影视媒体交流的过程中发现自己的风格,如同走进一座树林或一个山洞,穿梭中柔和的相互关系在这个拱廊的空间中形成,从此将创造力散发到整个校园。
为多摩艺术大学打造第一个可供学生和教职工共享的公共空间,是伊东丰雄的设计初衷。书籍与多媒体的交互,人的自由行动,光线的自然流动,创造力的自由漫游,构成了设计师遵循公共性与开放性的设计语言。
The arched structural language of traditional architecture,with a large amount of natural light, creates a simple style of interior complexity and exterior elegance through modern techniques of concrete clad steel structures. Inspired by the natural stalactites, these intersecting arches naturally and gently divide the space into different zones, creating a completely continuous and completely open space. In the flowing and still space, everyone can find his or her own style in the process of communicating with books, film and television media, just like walking into a forest or a cave. The soft interrelationship in the shuttle is formed in the space of this arcade, and then the creativity is distributed to the whole campus.
Toyo Ito's original intention was to create the first public space that could be shared by students and faculty for Tama Art University. The interaction between books and multimedia, the free movement of people, the natural flow of light, and the free roaming of creativity constitute the design language of the designer following the publicity and openness.

关于推荐人
About the Recommender
方卓欣

直现建筑创始人
美国注册建筑师
美国建筑师协会会员AIA
LEED美国绿色建筑认证专家 LEED AP

